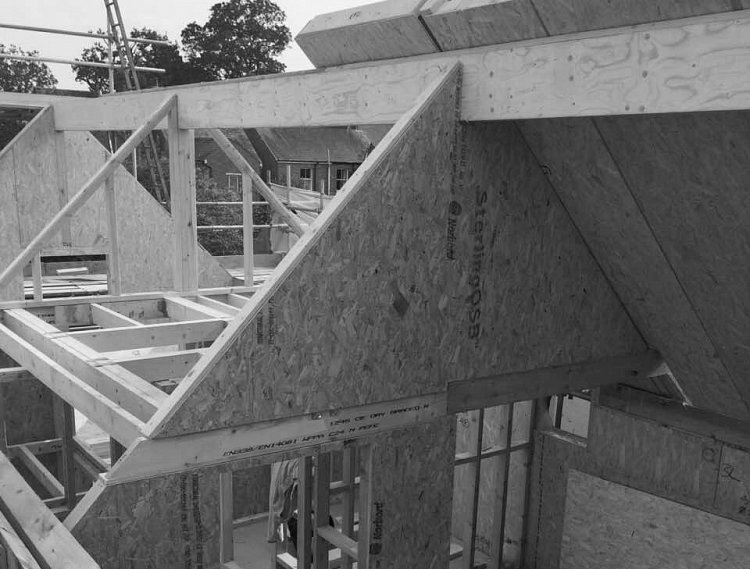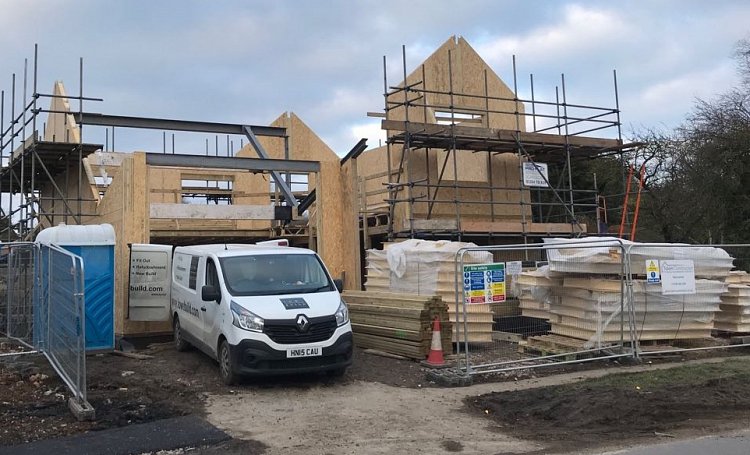‘Structural Insulated Panels – SIPs - are an advanced method of construction, offering superior insulation, structural strength and air-tightness over traditional construction methods or systems…. for residential, industrial, educational and commercial applications, providing ecologically friendly and energy efficient buildings’
Definition from the Structural Timber Association

Structural Insulated Panels (SIPs) are a high-performance, energy efficient, structural building system made from a sandwich of two layers of structure and one layer of insulation. SIP panel structures benefit from near zero shrinkage or settlement and overcome cold bridging issues associated with other forms of offsite construction. SIPs are thin and compact, taking up less space than other external wall build-ups, which means you can maximise the usable space, or lettable area.
Standard SIPs comprise of two layers of Oriented Strand Board (OSB), with an injected closed cell Polyurethane - rigid foam system – to provide continuous structural integrity and superior insulation within one component, resulting in a highly energy efficient building. We only use OSB/3 grade, which meets British building standards for structural integrity, and can supply panels with either 11mm (typically residential) or 15mm thick sheets (typically commercial).
SIP panels can also be manufactured using other sheet materials such as Plywood and Cement Particle Board (CPB).
Historically referred to as Sandwich Panels, Structural Insulated Panels were first produced in USA in the 1930's. SIPs panels have been used in the UK since the 1980's and have a strong track record of testing, with most manufacturers members of the Structural Timber Association (STA).
The BRE (Building Research Establishment - an independent testing body) have written an Information Paper (IP 13/04) on Structural Insulated Panels and have conducted testing on behalf of the Government and insurers.
The nature of the stressed skin panel makes it exceptionally strong and, comprising mainly of insulation, our SIP panels are lightweight - saving you time, money and labour whilst achieving high levels of insulation, energy efficiency and air-tightness in a thin and lightweight overall wall construction.
Structural Insulated Panels, through their strength, air-tightness and ease of connection, offer clients, designers and specifiers more versatility and creative freedom than other construction materials, meaning SIPs are frequently specified with knowledge of a proven track record of performance. Off-site construction helps minimise waste, both during the manufacturing process and on site.

Our panels are suitable as a complete superstructure for private, residential or commercial new builds and extensions as well as being ideal used as insulated in-fill panels between other structures, such as concrete, steel or oak frames. Following an increase in home working and 'stay-cations', SIPs are perfect for home offices, studios and glamping pods. Further examples of uses of SIPs include; walls, roofs, home extensions and garden offices. For some case studies please click here.
Requiring no additional cavity nor internal insulation, Structural Insulated Panels provide a very quick method of constructing extremely efficient insulated walls and insulated roofs – easily achieving remarkably low u-values using our standard wall panels resulting in a very energy efficient building. Our SIPs have an Ozone Depletion Potential ODP rating of zero and a low Global Warming Potential (GWP).
SIPs are typically used as the inner skin of an external wall (in place of timber frame or blocks), and as a pre-insulated roofing structure creating an open, usable roof space that when utilised well can maximise the potential of any building plot. Wall and roof panels are clad in traditional materials to meet the requirements of the client and/or planning authority (e.g. brick, render, weatherboarding or metal cladding to walls or roofed with slates, tiles or metal sheets). Internally, SIPs panels are simply finished with plasterboard and a skim coating (include service cavities where needed), keeping wet trades to a minimum, further reducing build programmes.